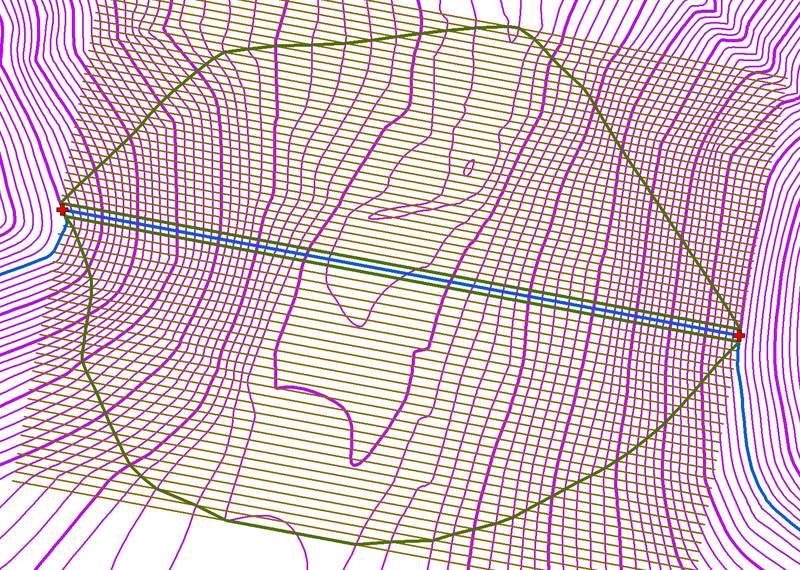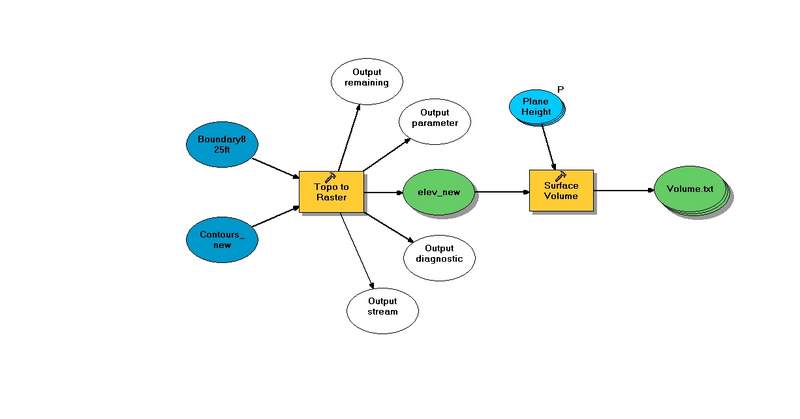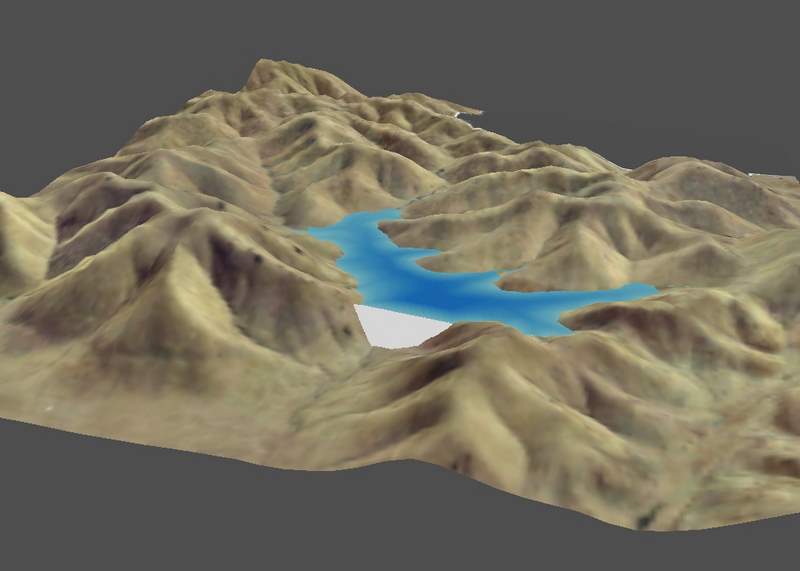Volume Calulations with 3D Analyst
|
|
Author
Karen Miller
American River College
Geography 350: Data Acquisition in GIS
Spring 2007
|
|
Abstract
GIS is more than just a map or cartography tool. It can be used for sophisticated analysis and data acquisition. This project demonstrates ArcGIS capabilities for volume calculations and 3D modeling of a proposed dam and reservoir. Also emphasized is the workflow process of deriving the data required, obstacles met and overcome, and the final product reached.
|
|
Introduction
It is not uncommon for the GIS user to face the question of "how do I get there from here" in everyday projects. That is, how do you achieve a desired result with the data you have been provided? Here, as a project progresses, unexpected events occur and new problems are encountered, which requires the GIS user not only be a good problem solver, but also as flexible as the software itself. This project will illustrate one such experience I have had and show how often times, there is a learning curve to be overcome during said process.
As part of a Fatal Flaws Analysis for a proposed dam, both the alignment and height of the dam must be analyzed in order to produce an area-capacity curve. This project will use ArcGIS 9.2, Spatial Analyst, and 3D Analyst to create an elevation surface and calculate areas and volumes of the proposed reservoir. The general approach will be focused based on the particular data provided - a CAD file of contours at a 5 foot interval, and basic information about the proposed dam (crest elevation and slope on either side) and to examine various methods for creating the new data, i.e. an elevation grid and area and volume calculations.
|
|
Background
Although GIS has not historically been at the forefront of 3D modeling and visualization, recent releases of ESRI's ArcGIS and 3D Analyst Extension have made great strides in the 3D direction. In addition to the tasks demonstrated here, 3D Analyst includes a number of other tools for working with data in 3D, including ArcScene, the 3D companion to ArcMap. Noteworthy is the fact that these references to "3D" are not technically 3D. Instead, we refer to this type of GIS data as 2.5D. This is because the GIS only allows one "z" value for every "x,y". This is why data is often refered to as a "surface". What is below that surface is not usually modeled in the GIS for this reason. Perhaps this is one of the major limitations of "3D" modeling using ArcGIS products. For the purposes of this project, volume (which definitely is a true 3 dimensional measurement) can be calculated by intersecting a plane at a specified height with the input surface.
|
|
Methods
Data Provided
At the start of this project, I was provided a CAD file with contour lines at a 5-foot interval. Also provided by the client was an aerial photo of the area. I also had available a shapefile with the left and right abutments of the dam as points (from GPS). I was told that the elevation of the dam at its crest was to be 810 feet and was given a drawing (on a large print of the 5 foot contours) of what the dam's footprint would look like. The slope of the dam would be 1 to 3 on the water side and 1 to 2.5 on the back side.
Initial Data Creation
The first piece of data required was a shapefile of the dam alignment. This was easy - The left and right GPS points were connected and the line extended all the way to the 810 foot contour.
Next, it was necessary to create a shapefile for the boundary of the reservoir area. For this, the contour line for 810 feet was traced.
The contour file, with a 5 foot contour interval, was a large file and slow to work with. It was clipped it to a "dummy" polygon file which included more than enough area for the project, but was small enough to speed up processing time.
Creating the Dam's Footprint
Using the specified slope, it was determined that at every contour line (which represents a rise of 5 feet), there should be a corresponding change in horizontal distance of 15 for the front face of the dam, and 12.5 for the back. The copy parallel function was used to create lines in a new shapefile at these intervals which were used as a measuring tool. The dam's footprint was digitized by placing a vertex at every intersection of the measured lines and the contour lines.

Reservoir Contour Lines
The contour lines were clipped to the extent of the reservoir and edited to reflect the shape of the dam. This was done by connecting the contour lines where they intersected the dam's footprint, to model the slope of the dam.
|
|
| |
|
Model Builder
Since there was a good chance I may be creating some of the raster datasets that were needed more than once (I wasn't sure it would turn out as I hoped the very first time), I created a model using Model Builder. This allowed me to re-run the model if the results were not as I expected and parameters needed to be changed.
The first tool I added to my model was the Topo to Raster tool, which allowed me to create an elevation grid for the reservoir using the reservoir contour lines I created earlier. The resulting grid was not exactly what I had expected. The interpolation process had apparently only used the verticies of the lines, which works well for general contour lines, but didn't represent the unnatural sharp turn and flat shape the contour lines took along the slope of the dam. To mitigate this, I added verticies along the lines. Once the elevation surface had been created, I used the Surface Volume tool to calculate volume under a plane for a specified elevation. Since my goal was to calculate volumes for a curve, I needed multiple volumes, so I created a variable out of the reference plane parameter so that I could enter multiple elevations. This is made possible with Model Builder.

The output for this model was a text file with areas and volumes for each of the elevations I had specified. The text file was brought into Excel, volumes were converted to acre-feet, and my job was complete!
|
|
But wait, isn't there anything pretty to look at?
Since I had nearly all the data necessary, I decided to create a 3D visualization of the proposed dam and reservoir. I only needed to create an elevation surface for the dam itself and also one for the surrounding area to use for base heights. I had thought I would use the same method as I used before: Create polylines similar to contours to represent elevation, then use this as a input for the Topo to Raster tool to create an Elevation grid. This worked just fine for the base elevations, but not so for the dam's elevations. The interpolation process used in Topo to Raster resulted in some unexpected results. To solve the problem, I converted my lines into points using Xtools Pro, and ran the tool again. A more realistic elevation grid representing the slope of the dam was created.
After bringing all the data into ArcScene, I displayed the layers in a way which resulted in a fairly realistic representation of the proposed dam and reservoir. The aerial photo was draped over the base heights (with a Z Value exaggeration of 1.5) from the elevation grid I created, and the reservoir boundary was used show water in the reservoir.

|
|
Results
Even with a few bumps along the way, this project resulted in volume calculations for the capacity of the proposed reservoir at an interval of 10 feet, measured in acre-feet. This could easily be applied to a capacity curve for a visual describing how much water could be stored as a result of the building of the proposed dam. The process of making these calulations led their way into the creation of a 3D model of the project area, which likely will be seen on the report cover submitted to the client.
|
|
Analysis
This project proved to be quite a learning experience and problem solving exercise. I had never done anything like this before, and as a result, I met with some challenges I didn't expect. Determining which tools I needed to use required a refresher's look at the help system, but even so, the output was still not exactly what I wanted when I used the Topo to Raster tool. It is helpful to know not only what tools are available, but the basics about how they derive their output. All in all, I was able to work through the problems and find solutions, and my final product was exactly what was needed.
Model Builder came in very handy. After my initial volume calculations, I was asked to perform this task again, as the crest elevation was going to change. The model I created allowed me to run the same processes over again with new imputs very easily.
|
|
Conclusions
This project has succesfully shown that GIS is more than just a map or cartography tool. Although underutilized in many businesses and even industries, the possibilities are endless so long as the GIS user is ready to stretch his/her mind. It can be used for numerous types of data acquisition and analysis, including but by no means limited to what has been shown here. The key is education, not only on how to do these things, but more importantly, what types of things can be done. This is the starting point from which all such projects begin.
It is important for the GIS user not to be afraid of trying new things. Although, I had never done a project quite like this, I certainly did use it to learn as much as possible. Next time something similar comes up, I will be much more prepared and efficient at solving the problem at hand.
|
|
References
Environmental Systems Research Institue (ESRI), 1999-2006. ArcGIS Desktop Help.
|
<